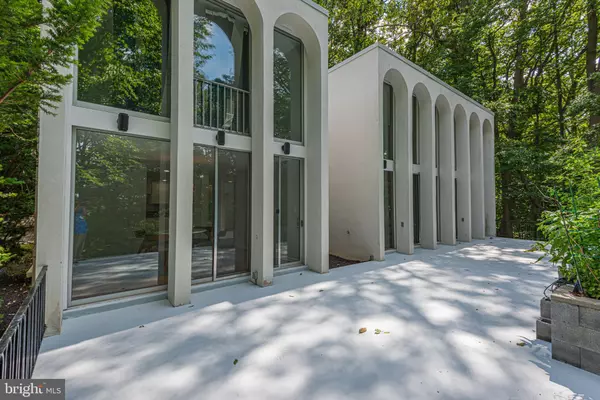$585,000
$589,900
0.8%For more information regarding the value of a property, please contact us for a free consultation.
8219 BELLONA AVE Baltimore, MD 21204
3 Beds
4 Baths
4,034 SqFt
Key Details
Sold Price $585,000
Property Type Single Family Home
Sub Type Detached
Listing Status Sold
Purchase Type For Sale
Square Footage 4,034 sqft
Price per Sqft $145
Subdivision Ruxton Area
MLS Listing ID MDBC463332
Sold Date 09/17/19
Style Contemporary
Bedrooms 3
Full Baths 3
Half Baths 1
HOA Y/N N
Abv Grd Liv Area 3,034
Originating Board BRIGHT
Year Built 1961
Annual Tax Amount $6,629
Tax Year 2018
Lot Size 1.090 Acres
Acres 1.09
Property Description
Simply breathtaking views from this beautiful contemporary home set on over an acre! Conveniently located off of Bellona Avenue, this unique home is private and secluded, yet close to major routes and shopping. Enjoy views of the wooded hillside from the floor to ceiling height sliding glass doors that surround approximately 1/3 of this amazing home, in addition to enjoying all of the comforts of the recent renovation. The open floorplan of this 3 bedroom, 3 1/2 bath home is perfect for quiet relaxation or fabulous gatherings, boasting an exceptionally spacious main level sitting room, living room with wood burning fireplace, wet bar area with "hidden storage" off living room, recently remodeled and renovated kitchen, formal dining and gleaming refinished hardwood floors throughout much of the main level. Gorgeous master suite with private master bath featuring jetted tub, separate shower and his & her closets. Lower level family room, full bath, laundry and storage. There is an incredibly spacious concrete deck located across the entire rear of the home and a two car carport that allows entrance through the lower level family room, in addition to ample parking for 5-7 cars in both the front and rear of the home. * Freshly painted throughout, new ROOF with 20 yr warranty in July 2018 and new sewer line * Dual zone HVAC with programmable thermostats, 200 amp panel with 60 amp subpanel, dryer is electric however there is gas hookup * See documents for shared driveway deed agreement
Location
State MD
County Baltimore
Zoning RESIDENTIAL
Direction North
Rooms
Other Rooms Living Room, Dining Room, Primary Bedroom, Sitting Room, Bedroom 2, Bedroom 3, Kitchen, Family Room, Bathroom 2, Bathroom 3, Primary Bathroom, Half Bath
Basement Full, Connecting Stairway, Heated, Improved, Interior Access, Outside Entrance, Rear Entrance, Walkout Level, Windows
Interior
Interior Features Bar, Built-Ins, Carpet, Crown Moldings, Dining Area, Exposed Beams, Floor Plan - Open, Formal/Separate Dining Room, Kitchen - Eat-In, Kitchen - Island, Kitchen - Gourmet, Primary Bath(s), Recessed Lighting, Soaking Tub, Spiral Staircase, Wet/Dry Bar, Wood Floors, Wine Storage, Ceiling Fan(s), Window Treatments, Other
Hot Water Natural Gas
Heating Zoned, Forced Air, Central
Cooling Central A/C, Programmable Thermostat, Zoned, Ceiling Fan(s)
Flooring Carpet, Ceramic Tile, Hardwood, Concrete, Slate, Wood
Fireplaces Number 1
Fireplaces Type Mantel(s), Wood
Equipment Built-In Microwave, Dryer - Front Loading, Dishwasher, Oven/Range - Gas, Refrigerator, Stainless Steel Appliances, Washer - Front Loading, Water Heater, Dryer, Exhaust Fan, Microwave, Oven - Self Cleaning, Washer, Oven - Double
Furnishings No
Fireplace Y
Window Features Double Pane,Sliding
Appliance Built-In Microwave, Dryer - Front Loading, Dishwasher, Oven/Range - Gas, Refrigerator, Stainless Steel Appliances, Washer - Front Loading, Water Heater, Dryer, Exhaust Fan, Microwave, Oven - Self Cleaning, Washer, Oven - Double
Heat Source Natural Gas
Laundry Basement, Dryer In Unit, Has Laundry, Washer In Unit
Exterior
Exterior Feature Deck(s)
Garage Spaces 5.0
Fence Partially, Other
Utilities Available Under Ground, Natural Gas Available
Waterfront N
Water Access N
View Trees/Woods
Roof Type Rubber,Flat
Street Surface Black Top,Paved
Accessibility Doors - Swing In, Doors - Lever Handle(s), Entry Slope <1', Level Entry - Main, Other
Porch Deck(s)
Parking Type Attached Carport, Driveway, Off Street
Total Parking Spaces 5
Garage N
Building
Lot Description Trees/Wooded
Story 3+
Foundation Slab
Sewer Public Sewer
Water Public
Architectural Style Contemporary
Level or Stories 3+
Additional Building Above Grade, Below Grade
Structure Type 9'+ Ceilings,2 Story Ceilings,Beamed Ceilings,Dry Wall,High,Wood Walls
New Construction N
Schools
Elementary Schools Riderwood
Middle Schools Dumbarton
High Schools Towson High Law & Public Policy
School District Baltimore County Public Schools
Others
Pets Allowed N
Senior Community No
Tax ID 04090906452030
Ownership Fee Simple
SqFt Source Estimated
Security Features Carbon Monoxide Detector(s),Smoke Detector
Acceptable Financing Cash, Conventional, FHA, VA
Horse Property N
Listing Terms Cash, Conventional, FHA, VA
Financing Cash,Conventional,FHA,VA
Special Listing Condition Standard
Read Less
Want to know what your home might be worth? Contact us for a FREE valuation!

Our team is ready to help you sell your home for the highest possible price ASAP

Bought with Crystal N Griffin • Cummings & Co. Realtors






